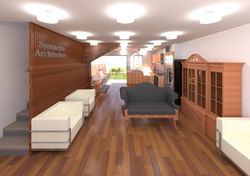Private Residential Design
Symmetric Architecture focuses on providing complete architectural design services tailored to domestic residential clients. With expertise in a variety of projects, ranging from home renovations like Kitchen Extensions and Loft Conversions to New Builds, we offer creative and customised solutions for every client.
Whether it's designing a modern, sustainable home or revitalising an existing space, we integrate principles of Residential Architecture, Sustainable Architecture, and Modern Architecture into every project. Our goal is to create functional, aesthetically pleasing environments that enhance the quality of life for our clients while prioritising energy efficiency and eco-friendly design.
 |  |  |
|---|---|---|
 |  |
Kitchen Extension
We combined the existing kitchen with the new extension to form an open-plan kitchen, dining, and living area. This new extension brings in more natural light from the roof entering the space, and the flooring was completed with light blue tiles and grey kitchen cabinets contrasting the wool flooring, creating a fresh and airy ambiance.
 |  |  |
|---|---|---|
 |  |  |
Kitchen Extension
The original living room and kitchen were combined to form an open-plan kitchen, dining, and living area. This new extension enhances the natural light entering the space, and the flooring was completed with light blue tiles, creating a fresh and airy ambiance.
 |  |  |
|---|---|---|
 |  |  |
Kitchen Extension
A newly constructed open-plan kitchen extension seamlessly connects the dining area to the living room, offering a bright and spacious atmosphere thanks to the roof lights. The space is finished with sleek wooden flooring, creating a warm and cohesive look.
 |  |  |
|---|---|---|
 |  |  |
Kitchen Extension & Loft Conversion
The ground floor of this property was extended to both the rear and side. Collaborating closely with the client, we designed a new dormer with windows for the existing loft space, adding both light and functionality to the upper floor.
 |  |  |
|---|---|---|
 |  |  |
Loft Conversion
The existing loft space was converted into an en-suite master bedroom, featuring views of the new dormer. The interior offers a choice between wood flooring and carpet, and is illuminated by a roof light window, maximising natural light in the space.
 |  |  |
|---|---|---|
 |  |  |
Kitchen Extension & Loft Conversion
The ground floor footprint of this two-bedroom house was expanded with a rear extension, providing additional space for a larger kitchen. The design also includes a new master bedroom in the loft conversion. The exterior brickwork was carefully matched to the existing structure to maintain visual consistency.
 |  |  |
|---|---|---|
 |  |  |
Kitchen Extension
Originally a 3-bedroom house with a small kitchen, this property underwent a kitchen expansion to the side and rear, creating a modern open-plan kitchen and dining area. Full-width bi-folding doors lead to the garden, while a large roof lantern floods the space with natural light.
 |  |  |
|---|---|---|
 |  |  |
Kitchen Extension & Loft Conversion
This previously 3-bedroom home gained an additional bedroom along with a spacious new kitchen diner at the rear. The outdated conservatory was replaced with a stylish modern kitchen extension, blending practicality with aesthetic appeal.
 |  |  |
|---|---|---|
 |  |  |
Kitchen Extension
The kitchen was extended outward, creating an expansive open-plan kitchen and dining area. The external design was carefully matched to the existing structure, and a new French door was installed to improve access to the outdoor area, enhancing both style and functionality.
